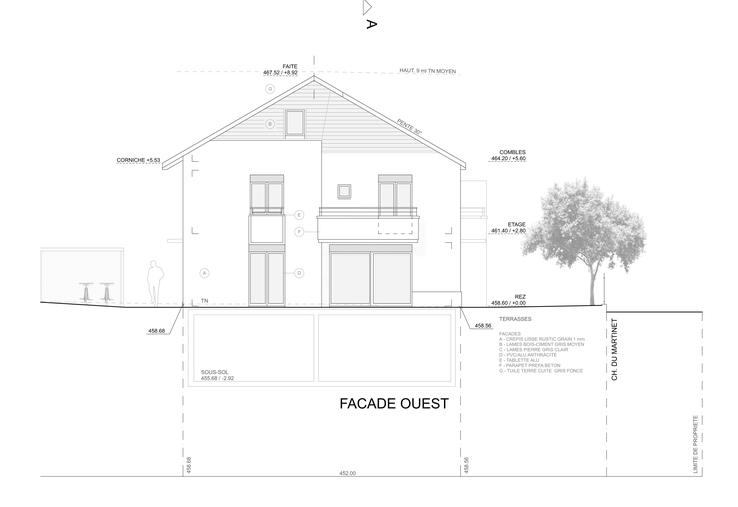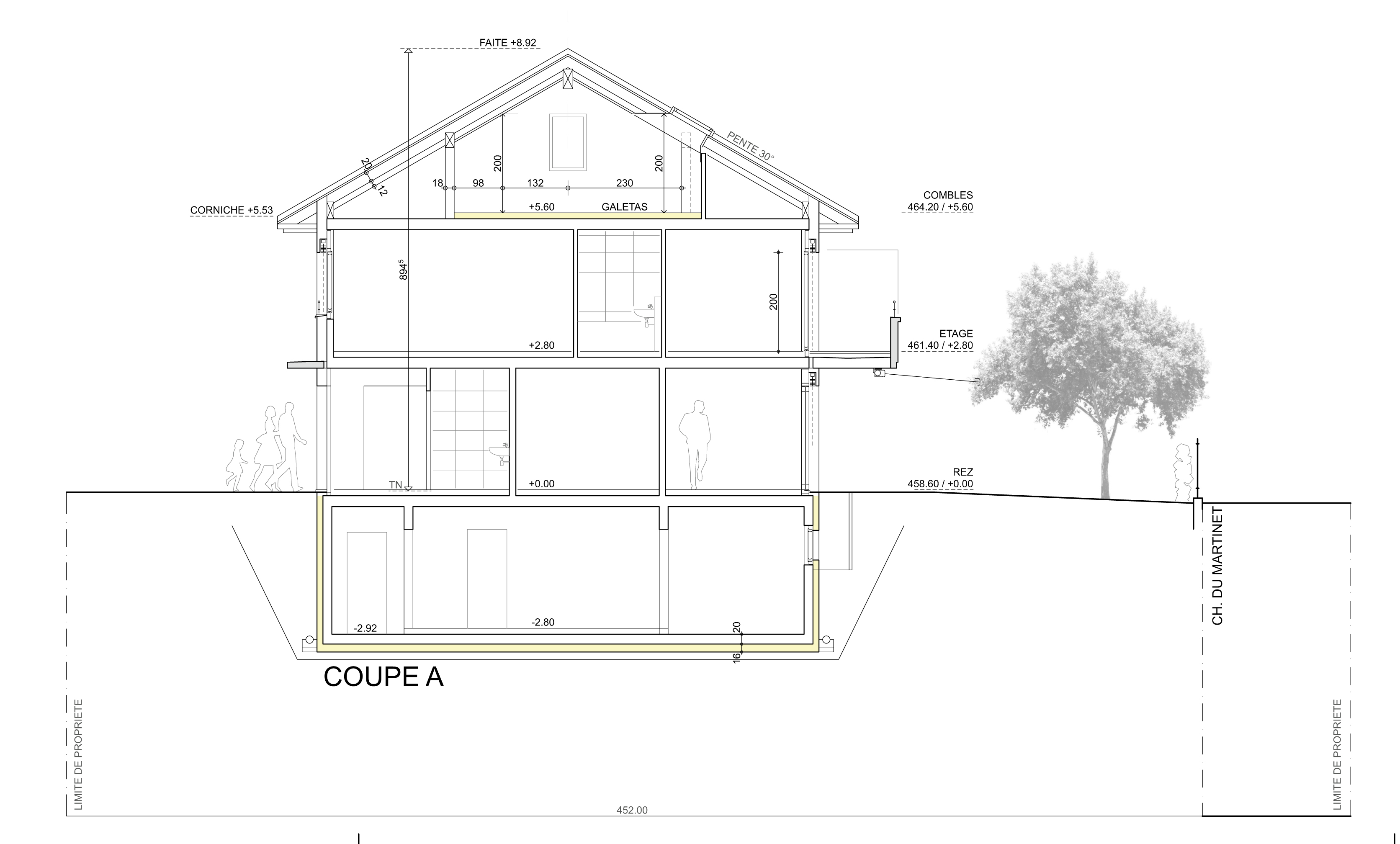REZ-DE-CHAUSSEE |
|
|---|---|
Nombres de pièces |
|
Nombres de salles d'eau |
|
Surface habitable nette |
|
Surface pondérée |
|
|
|
|
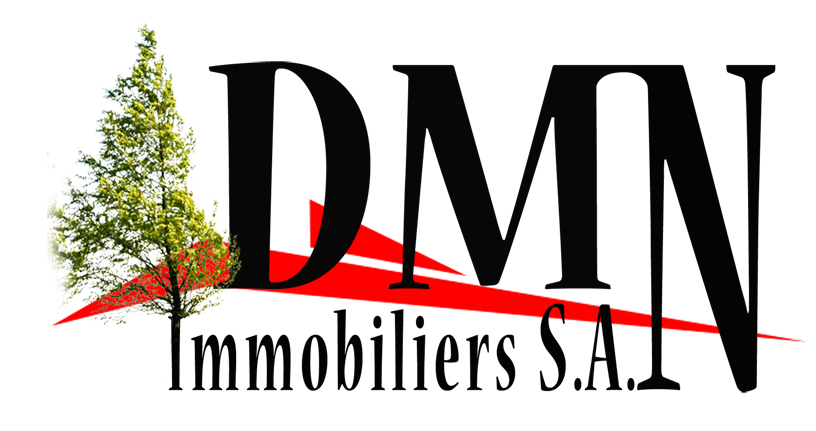
1303 PENTHAZ
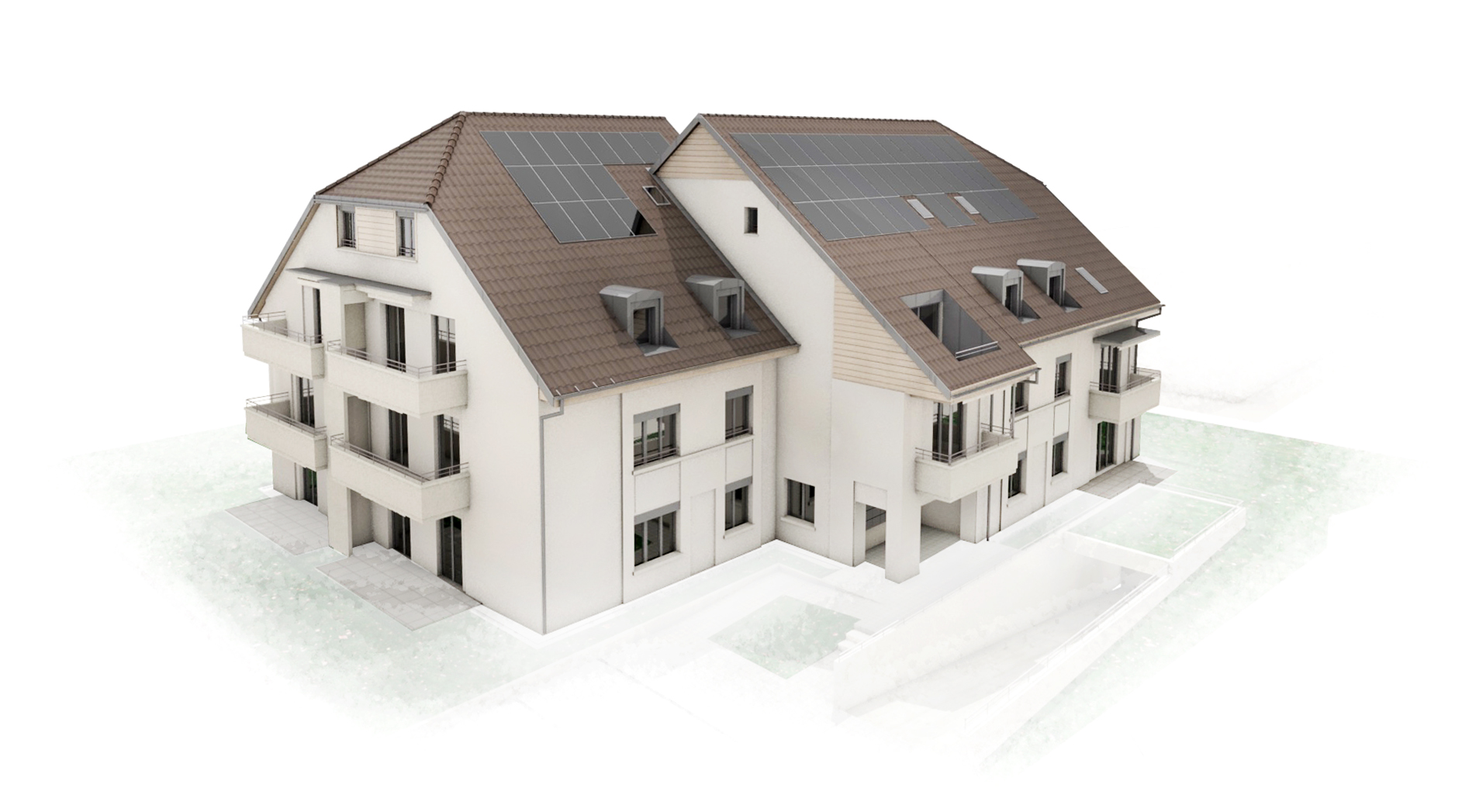
LE PRE DU CHATEAU - 14 APPARTEMENTS
CHOISISSEZ VOTRE APPARTEMENT
Sélectionnez l'étage qui vous convient
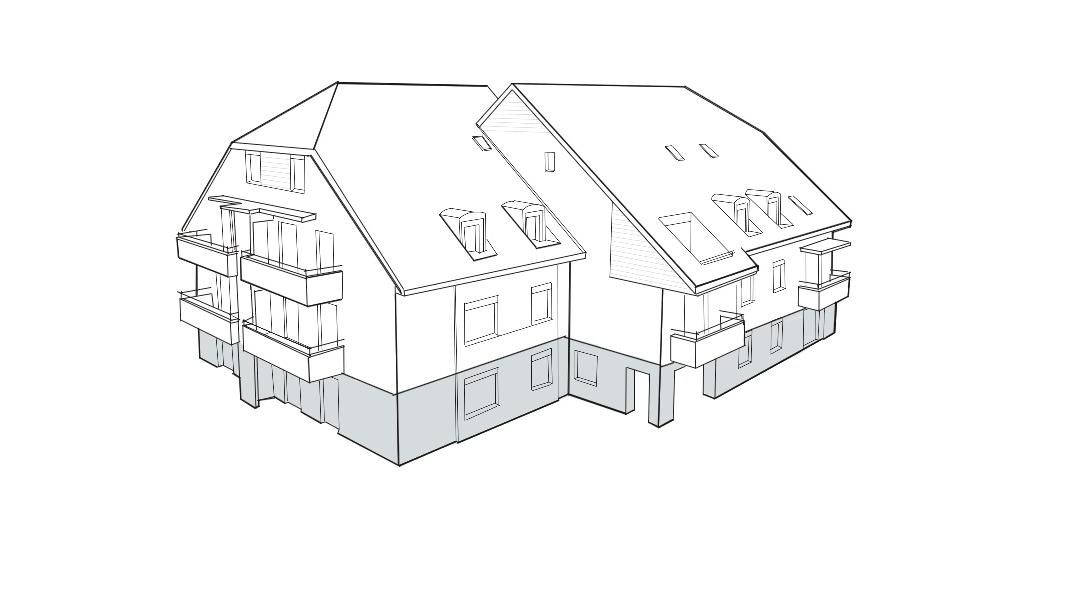
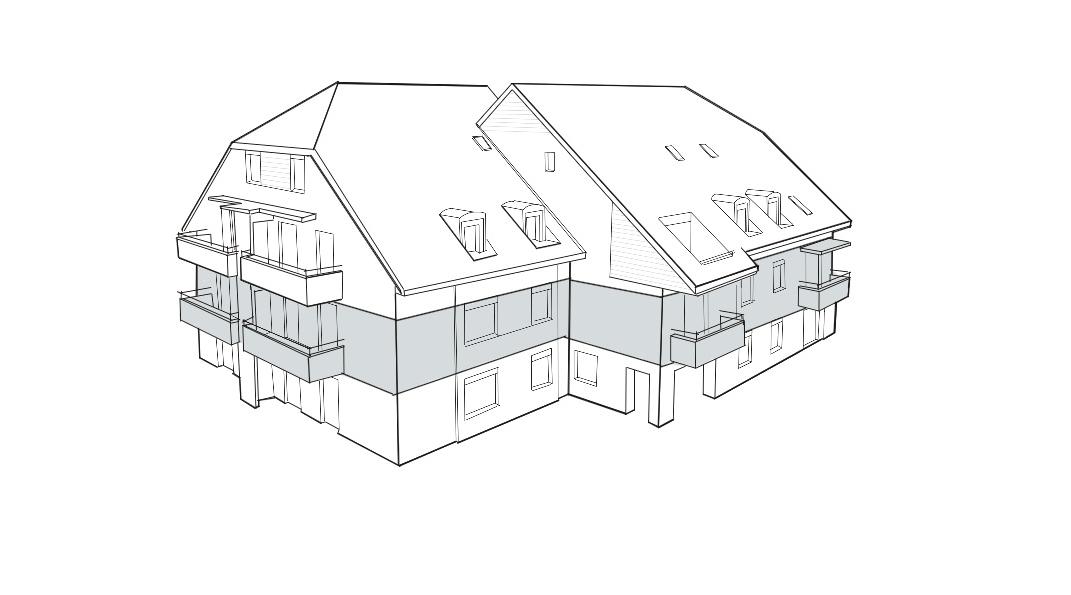
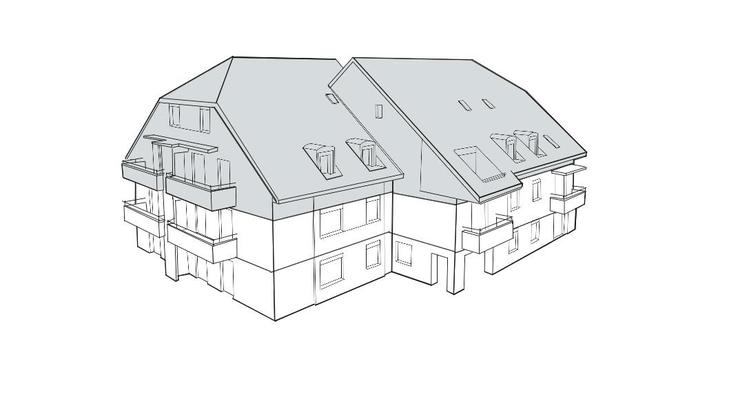
LE PRE DU CHATEAU - 14 APPARTEMENTS
CHOISISSEZ VOTRE APPARTEMENT
Lot 01
Prix du lot 01 735'000 CHF
1 Pl. parc intérieur 30'000 CHF
|
|
|---|---|
Surface terrasse & jardin |
|
Orientation |
N.E. |
Cave |
3,9 m2 |
|
| |
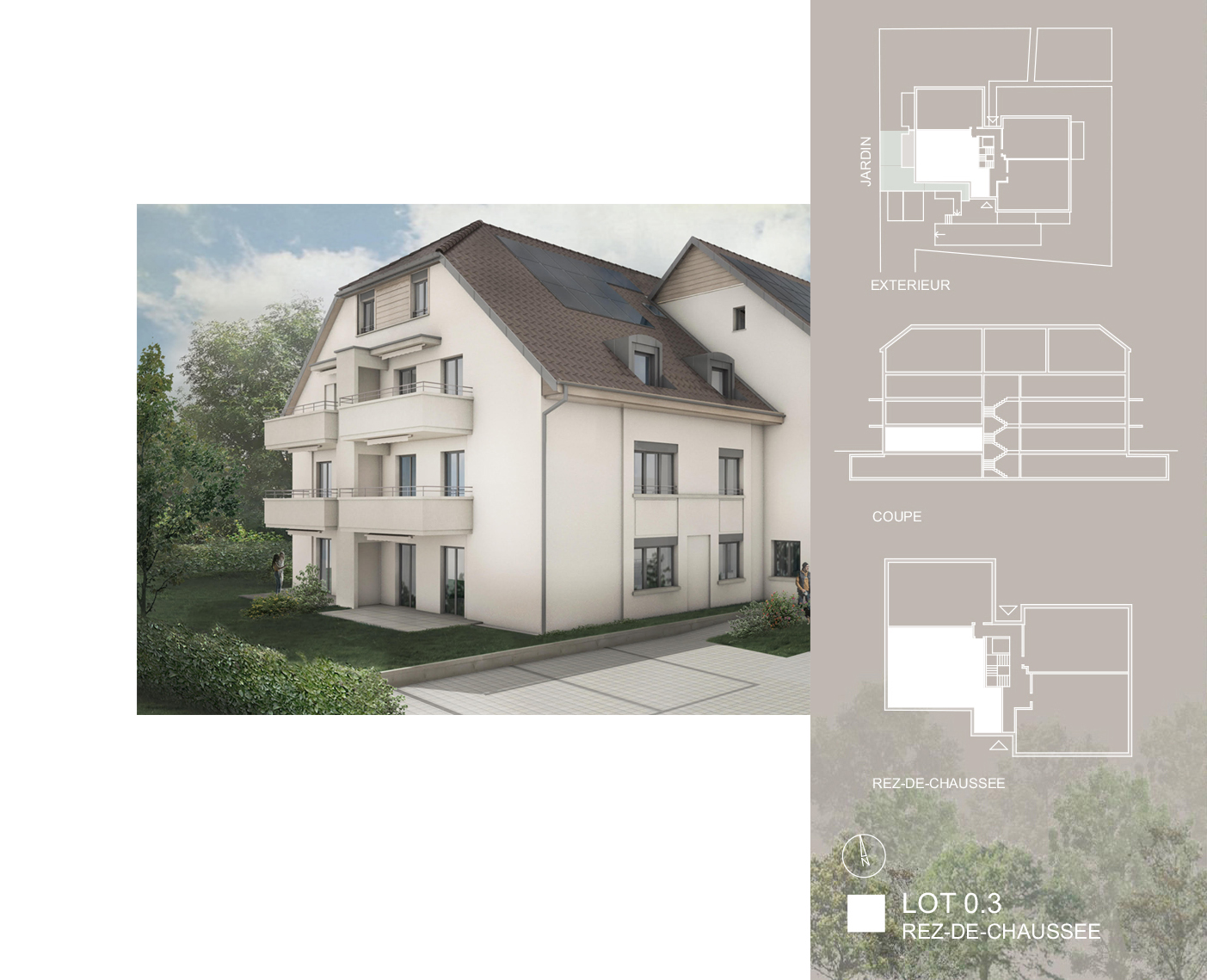
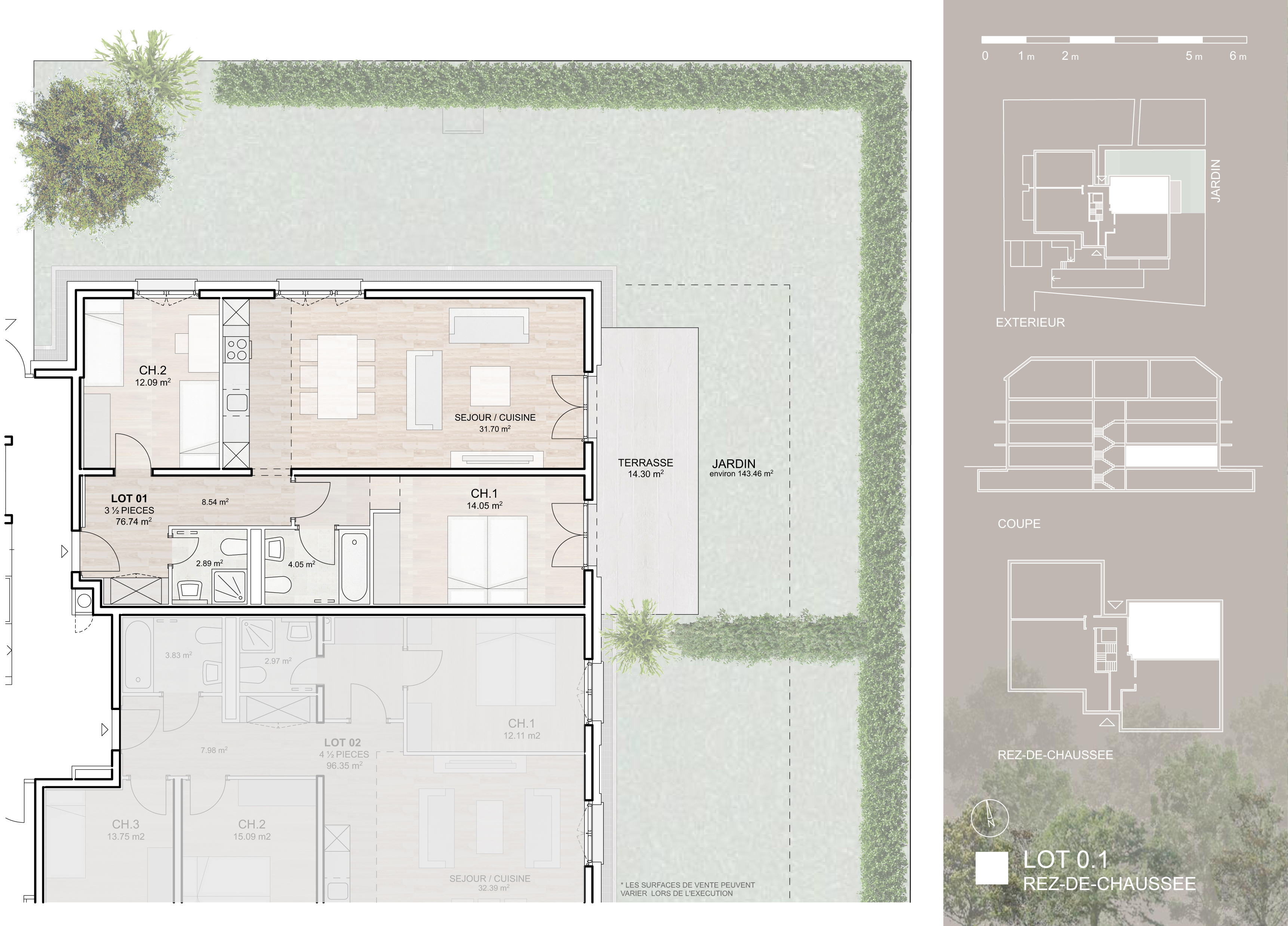

____________________________________________________________________________________________
________________________________________________
Lot 02
PLAN DE SITUATION REZ-DE-CHAUSSÉE
REZ-DE-CHAUSSEE
Lot 02
Prix du lot 02
CHF. 855'000.-
1 Pl. parking intérieur
CHF. 30'000.-
Caractéristiques du lot 02 |
|
|---|---|
Nombres de pièces |
|
Nombres de salles d'eau |
|
Surface habitable nette |
|
Surface pondérée |
|
|
|
|
|
|
|---|---|
Surface terrasse & jardin |
169,22 m2 |
Orientation |
S.E. |
Cave |
3,79 m2 |
|
|
|
|
|
|
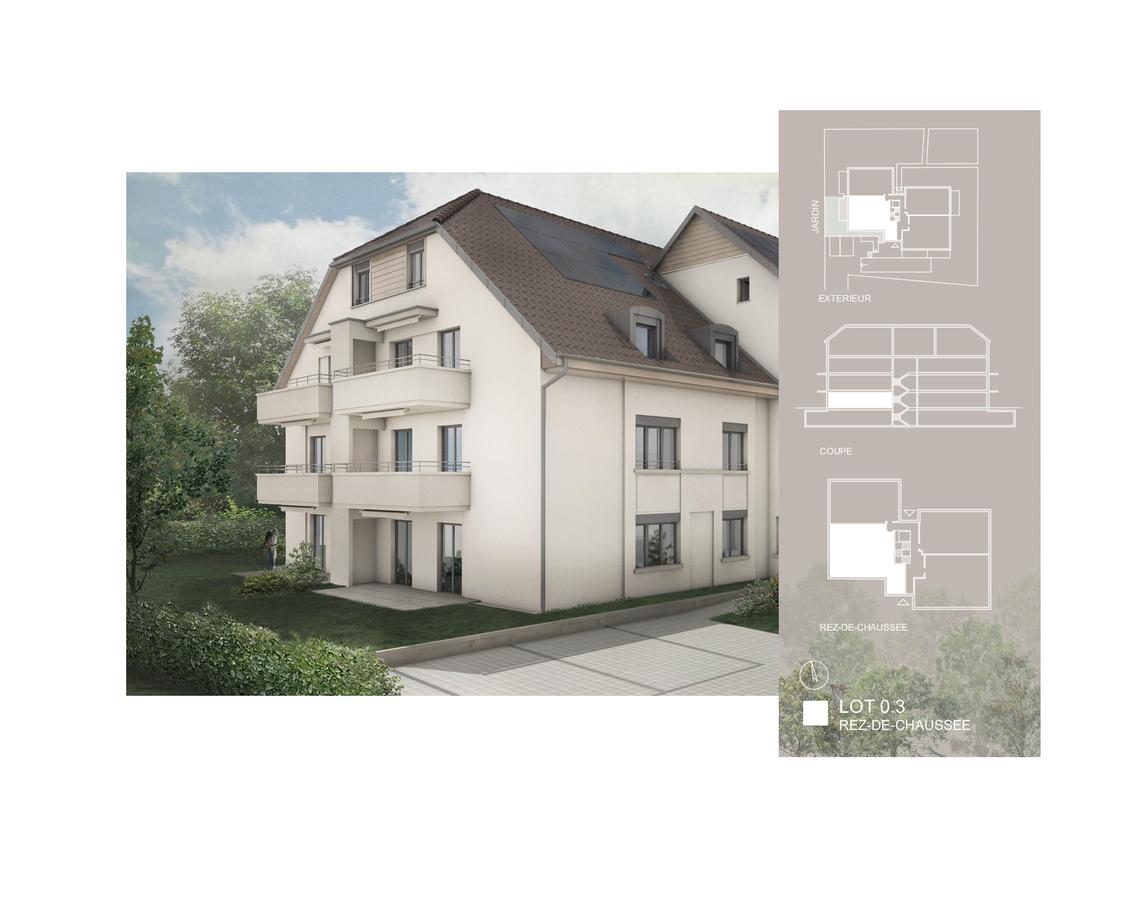

REZ-DE-CHAUSSEE
Lot 017

________________________________________________
Lot 03
PLAN DE SITUATION REZ-DE-CHAUSSÉE
REZ-DE-CHAUSSEE
Lot 03
Caractéristiques du lot 03 |
|
|---|---|
Nombres de pièces |
|
Nombres de salles d'eau |
|
Surface habitable nette |
|
Surface pondérée |
|
|
|
|
|
|
|---|---|
Surface terrasse & jardin |
78,26 m2 |
Orientation |
S.O. |
Cave |
3,72 m2 |
Prix du lot 03 |
CHF. 820'000.- |
1Pl. de parking intérieur |
CHF. 30'000.- |
________________________________________________
Lot 04
PLAN DE SITUATION REZ-DE-CHAUSSÉE

REZ-DE-CHAUSSEE
Lot 04
Caractéristiques du lot 04 |
|
|---|---|
Nombres de pièces |
|
Nombres de salles d'eau |
|
Surface habitable nette |
|
Surface pondérée |
|
|
|
|
|
|
|---|---|
Surface terrasse & jardin |
|
Orientation |
N.O. |
Cave |
3,72 m2 |
Prix du lot 04 |
CHF. 690'000.- |
1 Pl. parking intérieur |
CHF. 30'000.- |
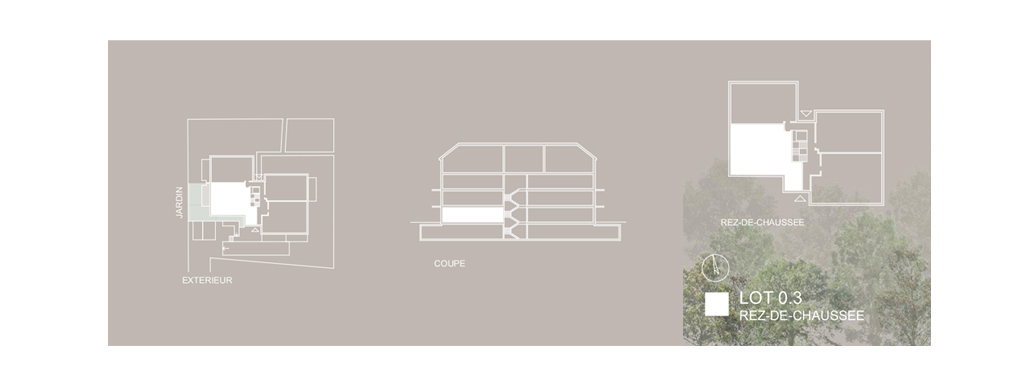
________________________________________________
Lot 27
PLAN DE SITUATION REZ-DE-CHAUSSÉE

Lot 27
Nombres de pièces 3,5 pièces
Nombres de salles d'eau 2
Surface habitable nette 76,16 m2
Surface pondérée 83,94 m2
Surface terrasse & jardin 74,11 m2
Orientation N.O.
Cave 3,72 m2
Prix du lot 04 CHF. 690'000.-
1 Pl. parking intérieur CHF. 30'000.-
_____________________________________________________________________________________
LES 3 NIDS DU MARTINET
CUISINE OUVERTE AGENCÉE *
Des appareils ménagers efficients assurent un confort et une efficacité énergétique accrus dans le bâtiment.
Plan de travail en Granit - Four à encastrer - Four à vapeur - Réfrigérateur/Congélateur combiné - Table de cuisson induction etc...
* C'est une proposition, les possibilités sont nombreuses.
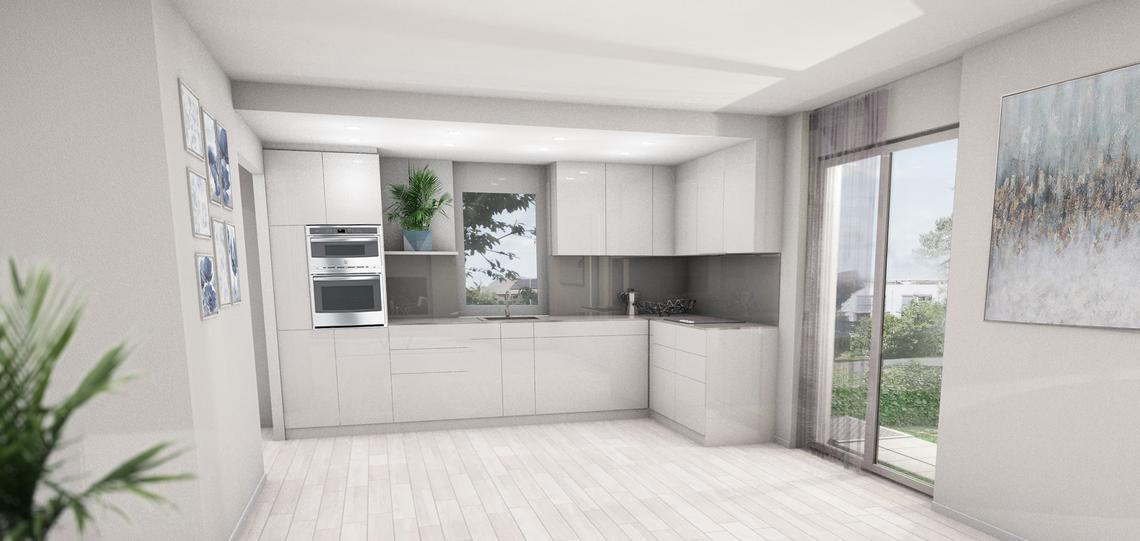
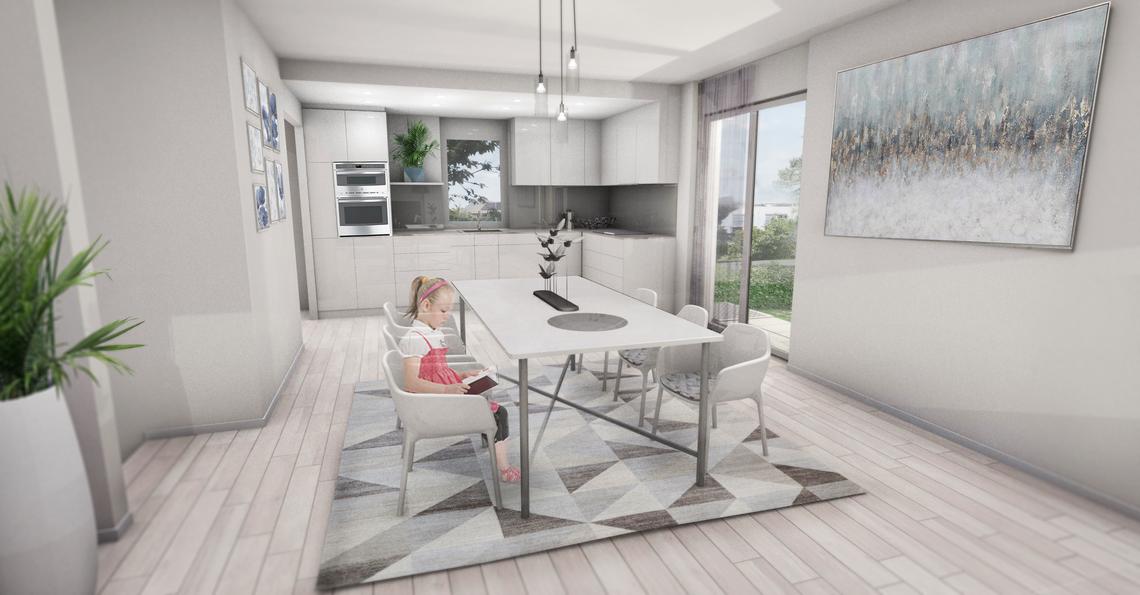
_____________________________________________________________________________________
LES 3 NIDS DU MARTINET
LE PREMIER ÉTAGE
Pièces importantes de la maison, les chambres sont des espaces de repos dont la température est régulée pour un meilleur sommeil.
Un hall assure l'accès à trois chambres et une salle de bain.
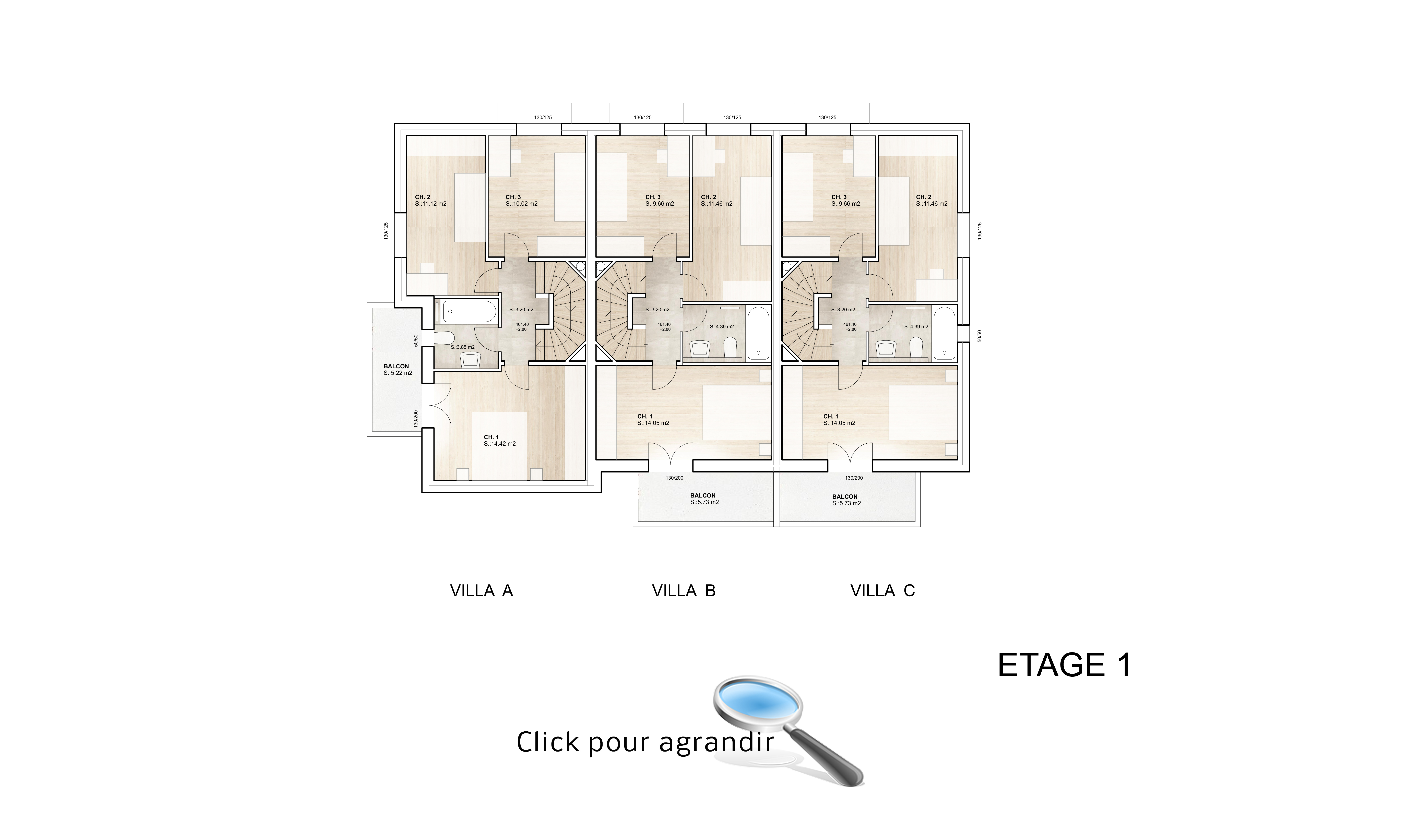
_____________________________________________________________________________________
LES 3 NIDS DU MARTINET
LES COMBLES / LE GALETAS
CHAUFFÉS
AMÉNAGEZ VOS ESPACES SELON VOS ENVIES
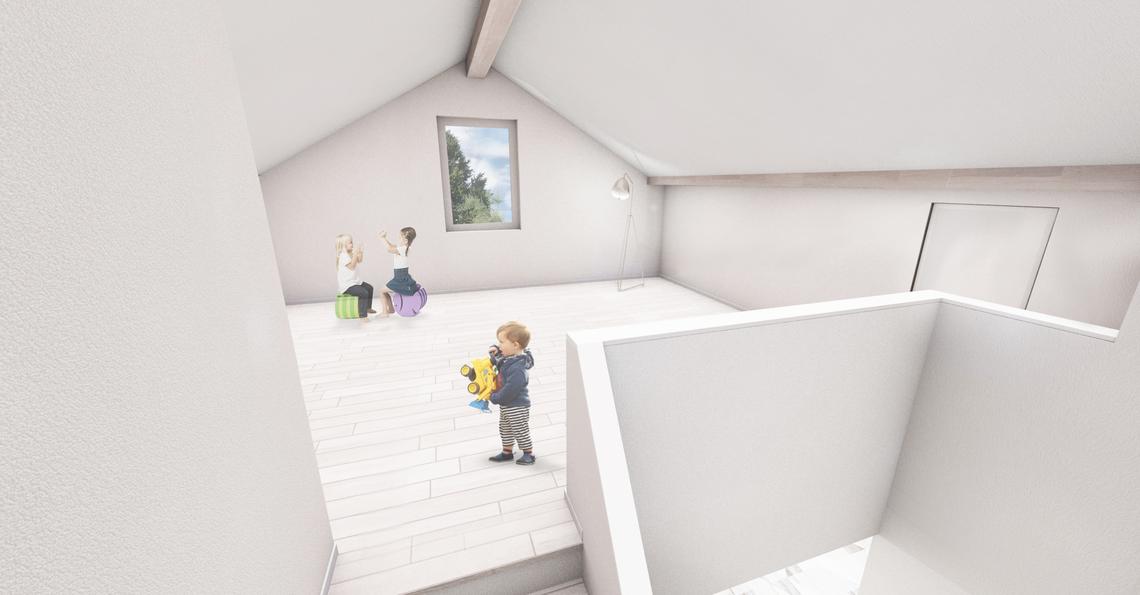
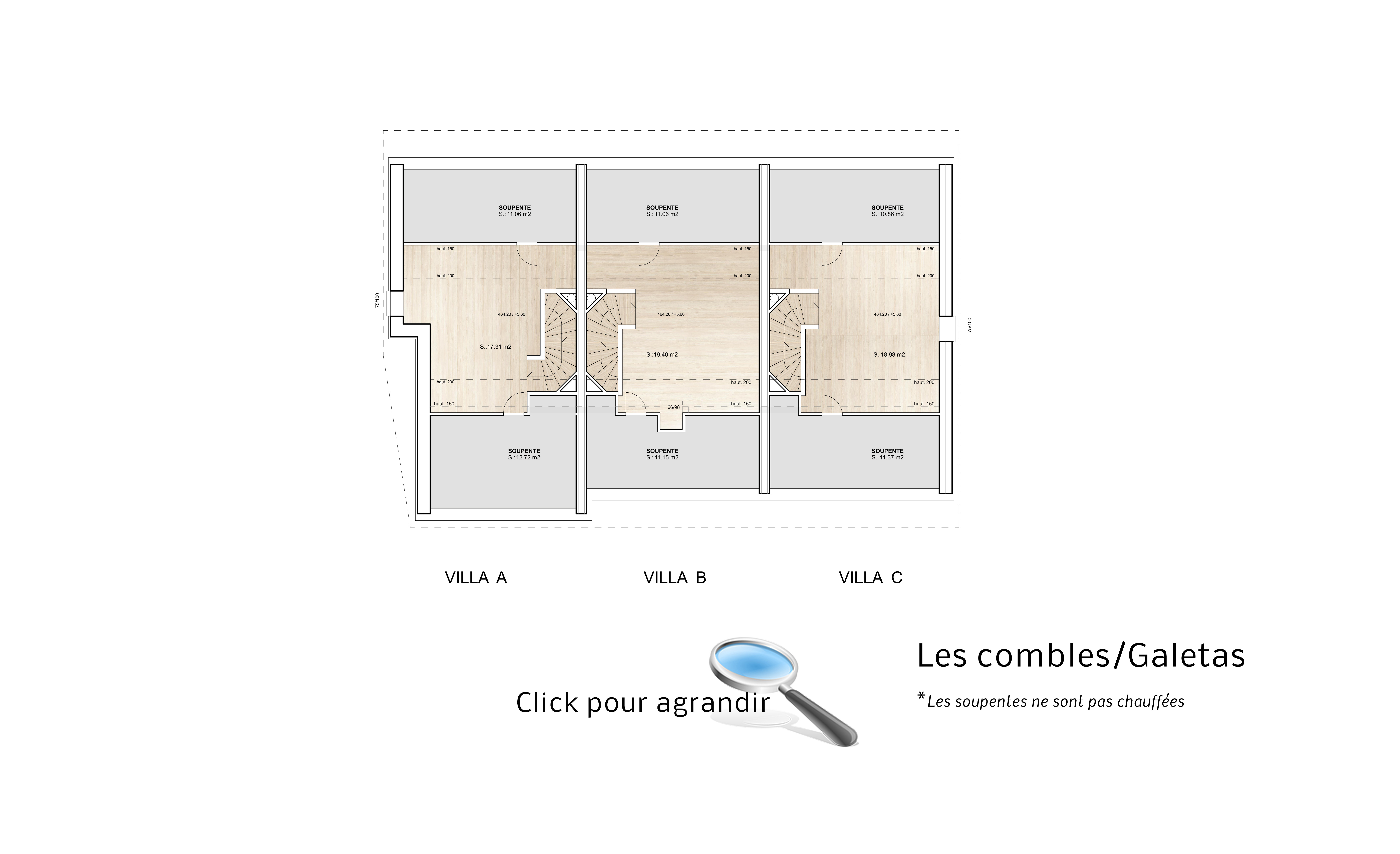
_____________________________________________________________________________________
LES 3 NIDS DU MARTINET
LE SOUS-SOL
UTILISEZ AU MAXIMUM LE POTENTIEL DE VOS LOCAUX
ENTIÈREMENT EXCAVÉ ET CHAUFFÉ *
* seule la buanderie n'est pas chauffée
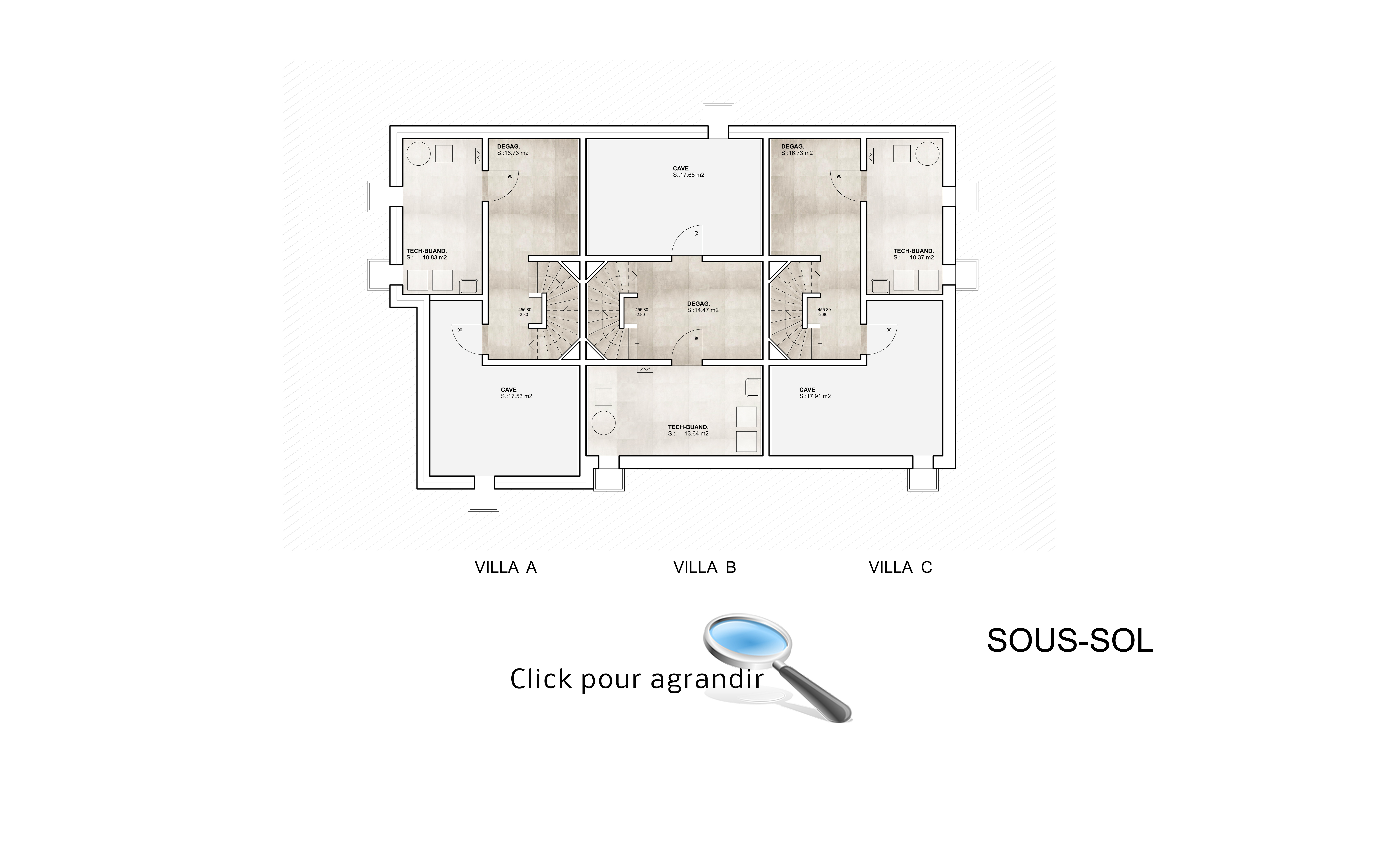
_____________________________________________________________________________________
LES 3 NIDS DU MARTINET
LES COUPES
